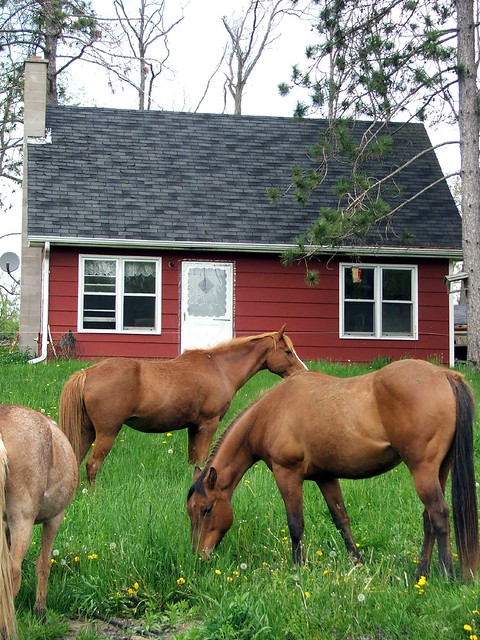And so we began on the 2nd of November. Of course we started this and the Bank Appraiser showed up as we were working.
I can say that this probably wasn't the best and most beautiful way to present our little house. But we needed the chimney down and the weather was nice.
Here is a reminder of how things looked on October 3rd when I began to remove the old garden I'd let go to weeds this year.
And so began the chimney adventure.
I was rather surprised at how quickly it went.
Rich noticed that indeed the previous owner had a chimney fire at some point.
The blocks were brittle and really no longer useful anyway and this was a project we'd anticipated doing eventually.
Morris of course, supervised.
It definitely looked like a real mess to clean up.
But now there was a long hole in the siding of the house that we had to cover before the weather turned bad.
Rich also had to do some patch work on the roof where the chimney had been.
By late afternoon we finished.
He got the skid steer and we cleaned up the majority of concrete and chimney liner pieces.
And now the house is sealed off and we await the next step.
The appraiser had said that a downstairs bedroom and a basement would significantly increase the value of the house.
Otherwise he was rather mum as he poked around and took photos.
He did say that he thought we had the perfect location.
And I can agree with him on that.




















