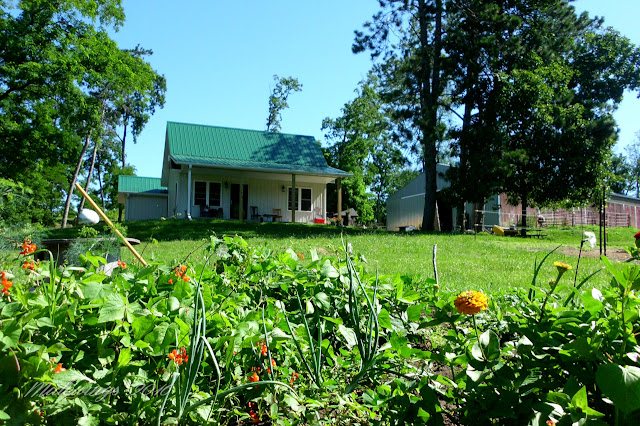I'm starting on the 'move' to the new bedroom. First off was an effort to organize my closet. This is what I came up with.
I am terrible with my shoes. The old closet upstairs was tiny. Each time I organized it, I ended up stacking shoes.
The shoes would eventually become jumbled and I'd simply open the door and blindly toss my boots in...shutting the door swiftly hoping they'd stay put.
Now? I used some blocks and some leftover floor planks to build a mini shelf. My shoes are now organized in their new space. I hope to keep things that way.
The room is being cleared of all the things that were stored there. I dragged all this out of the closets yesterday and actually found places for it all.
I moved our clothes into the new 'in the wall' dresser and found places for all the 'stuff' that has been stored willy nilly while we re did the living room and painted.
Old dressers were purged and moved to the basement. I stored items in them and used masking tape to label what was in the drawers.
The upstairs 'spare' room was a disaster. I spent most of the morning pushing things around and washing walls and ceilings.
It is now ready for company. Which I will have the first weekend in November. My ex 4H 'kid' will be coming with her hubby and her children for a visit.
I am almost ready to move our bed from the other bedroom to the new room downstairs.
Doin' the happy Dance!
Sorry, I didn't take any photos of that disaster area. But I am reforming it into my New Arsty Phartsy Studio of Creativity.
Well, that is what I hope.
I'll even be getting a Futon for moments of relaxation whist the artsy mind overworks. And of course a spot for Morris to relax and observe.

















































