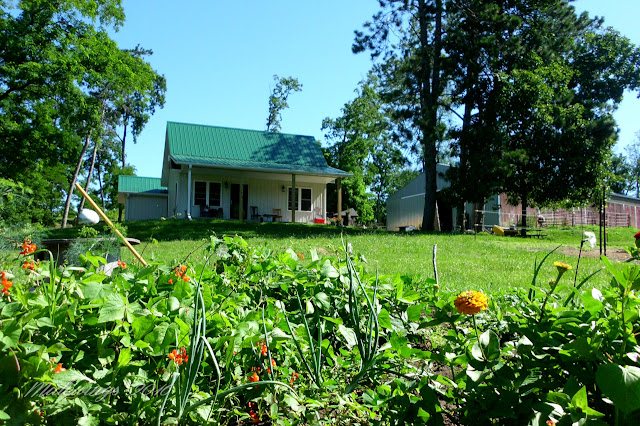The hole to the right of the red door was where we decided to have a 'in the wall dresser' built.
And it came!
Morris gives it a once over. He is our quality assurance dog. He seemed to approve.
When Kurt built this he didn't realize that he had picked out the same exact wood that we were using on the 'old' part of the house. Pine Wainscoting.
The dresser looks fantastic. A big nod to Rich for the idea and Kurt for his input also. Kurt thought we could put a closet in this area, and Rich wondered about an 'in the wall dresser' to save space in our little downstairs bedroom.
Perfect. Wonderful work and craftsmanship!
While Rich and I looked over the expenditures for our remodel, Kurt installed these ceramic pulls.
I really like them. They are called Pumpkin Ceramic pulls. I'll probably have then on the rest of the cabinets as I find them easy to use.
We looked over our final budget and of course as with most remodels, items went over budget and Kurt went through everything with us before he gave us some privacy to look at it and talk to him about it.
Yes, we went with solid pine doors for the interior doors and got the nicer trim for the windows. We added a water softener, the trim for the gables went over budget. When Kurt broke it down it all made perfect sense.
We went over the bottom line and decided we could handle it without going to the bank.
Now the rest of the interior work is up to us. That is coming along a bit more slowly than if we had 3 guys working on it of course.
But it will look fantastic once it is done.
The old paneling has been removed. Now if the weather would straighten up, we'd be able to open up the house and remove the rest of the brick.
Rich counted something like 300+ bricks that needed to be taken out.
To keep some costs down at the moment, I got creative and used some pine crates to make my linen tower. If I replace the crates, it will have to be a custom built one.
We might even modify these crates to make one.
However, I sort of like this idea and it is handy to be able to grab towels, hand towels, and washcloths in the same room! A lot better than having it all in the coat closet on a shelf!
I have a behind the toilet stand that a neighbor gave me that is used.
It needs a bit of clean up and with a paint job it will help with the bathroom storage.
My husband wants the bathroom to stay white, and I almost agree with him. I'd like to add my own little touches of course,...what woman doesn't?
I did add the personalized shower curtain. One person made a comment that it was 'too' dark. I don't know about that. But I do know that I can change over to my white lace one or my country graphic one any time the mood strikes me and they will all look nice.
Finally, a view of the porch side of the house from the garden. The other side is still a mess and needs to be graded again and black dirt brought in and seeded.
With these gully washers of rains this month, there are wash outs and a lot of erosion in the yard.
However, this side still looks quite beautiful.
So onward we go into the next step of 'self interior remodeling'.








Wow! Love the cabinetry and the way the porch side of the house is looking. So many beautiful changes.
ReplyDeleteThank you. The other side is something I need to go out and re-shoot. With our extremely heavy rains the sand and rocks have made big washes and we are waiting for the weather to co-operate so we can try and clean it up, regrade it, and put down black dirt!
DeleteThe house still looks beautiful from that angle, but the ground around it? Not so much.